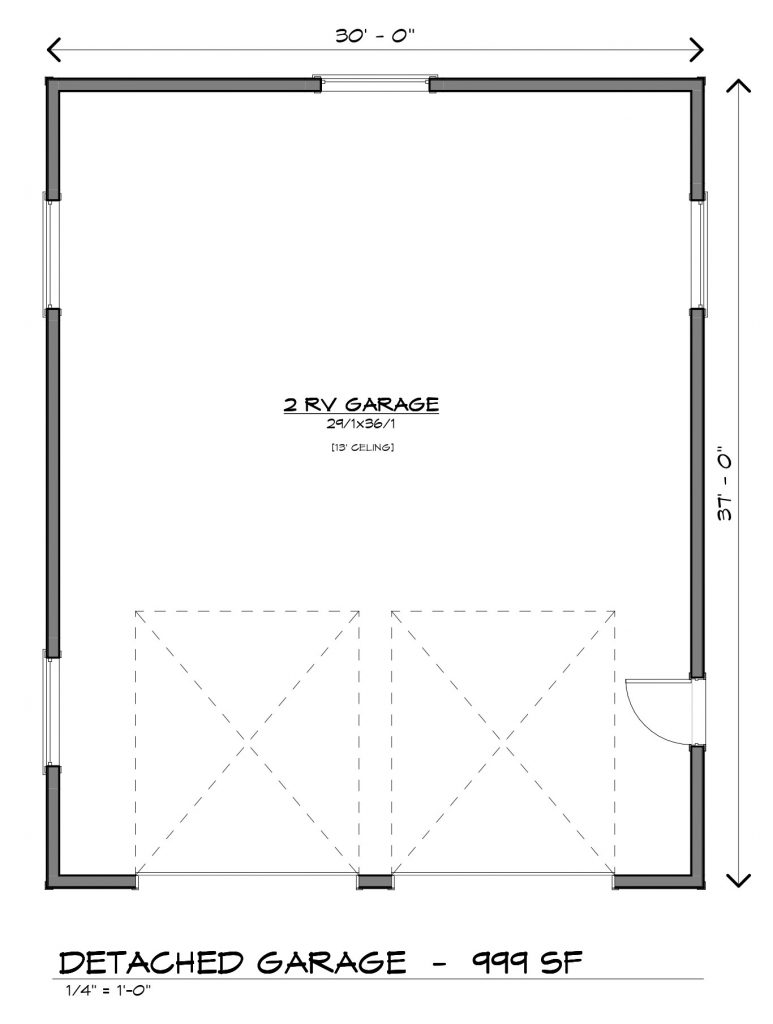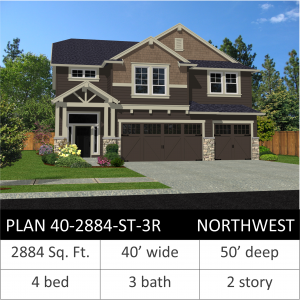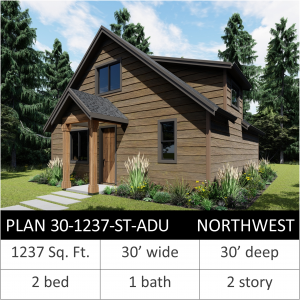PLAN – 30-999-DG-2C GARAGE/SHOP

Square Footage
Total: 999 Sq. Ft.
Modify Plan: 
After carefully reviewing the home plan, it may be necessary to make some changes so the finished home better suits your specific needs. We will work with you to incorporate your desired modifications into the blueprints.
Here are some common plan changes:
- Modifying exterior elevations such as changing the façade from siding to brick, adding dormers, etc.
- Adding or remove square footage
- Adding or change location of a garage
- Adding or removing a fireplace
- Redesigning a kitchen
- Making modifications for handicap accessibility
- Adding a bonus room in the attic or over the garage
- Flipping a home plan
Once the request has been received, we will contact you shortly and discuss the next steps to getting your dream house built.
Plan Set Includes:
COVER SHEET
Client and lot specific, identifying general construction notes and details, set index, local energy codes.
EXTERIOR ELEVATIONS
Set will include drawing of the front, sides and rear of the home. The elevations will identify the exterior materials, trim sizes, roof pitches, plate heights, roof overhangs, window headers, etc. Enlarged details are included to explain the construction when applicable.
FOUNDATION PLAN
Location and dimensions to the concrete walls, footings, posts, beams, bearing walls. The first floor framing with joist direction and size and footing details are included as well.
FLOOR PLANS
Location and framing of exterior and interior walls. The placement and size of windows, doors, cabinets, rooms, plumbing fixtures, shelving. Includes ceiling information and additional notes specific to plan.
ROOF PLAN
Overhead view of roof includes the framing and truss information. Beams are sized and called out, roof pitch and slope are indicated with applicable framing details. Local codes will need to be consulted.
BUILDING SECTIONS
A vertical cross-section of the home showing detailed construction of roof, floors and foundation. More clearly shows difference in ceiling heights, roof pitches and construction and insulation placement.
Pricing:
PDF SET – $1200
PDF plan sets with no modifications are ready to be engineered and submitted for building permits.
MODIFICATION – $85 per hour
If you would like to customize your house plan, the changes will be charged at a per hour rate, in addition to the base plan price.





